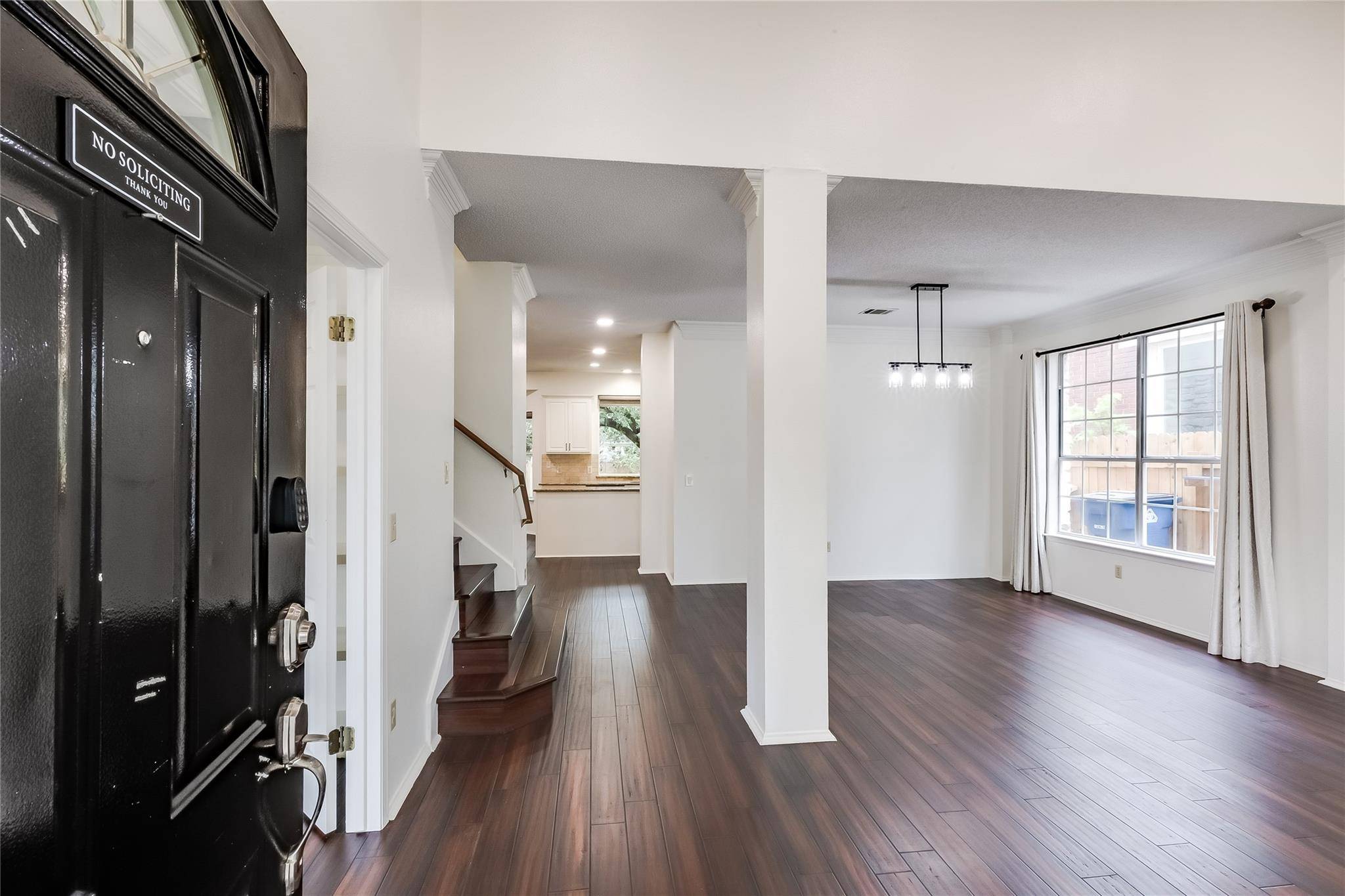6407 Back Bay LN Austin, TX 78739
4 Beds
4 Baths
2,843 SqFt
UPDATED:
Key Details
Property Type Single Family Home
Sub Type Single Family Residence
Listing Status Active
Purchase Type For Rent
Square Footage 2,843 sqft
Subdivision Circle C Ranch Ph B Sec 02
MLS Listing ID 8964065
Bedrooms 4
Full Baths 3
Half Baths 1
HOA Y/N Yes
Year Built 1992
Lot Size 7,448 Sqft
Acres 0.171
Property Sub-Type Single Family Residence
Source actris
Property Description
• Bright, open floorplan features 4 bedrooms and 3.5 bathrooms—ideal for family life or hosting guests.
• Striking stone facade and two-car garage offer curb appeal and everyday convenience, plus a 240V fast-charging outlet for your EV.
• Chef-ready kitchen appointed with a wall-mounted chimney hood, electric cooktop, stainless appliances, open shelving, crisp white cabinets, rustic tile backsplash, and a handy butler's pantry.
• Thoughtful storage in the laundry room—independent washer/dryer plus built-in cabinets keep clutter out of sight.
• New energy-efficient windows on the main level flood the home with natural light while keeping utility bills low.
• Hardwood floors throughout lend warmth and continuity from room to room.
• Secluded backyard oasis with a spacious wooden deck under mature shade trees—perfect for morning coffee or summer gatherings.
• Comfort meets character throughout: generous room sizes, abundant natural light, and a timeless mix of finishes
Location
State TX
County Travis
Interior
Interior Features High Ceilings, Interior Steps, Multiple Dining Areas, Multiple Living Areas, Pantry, Granite Counters
Heating Central
Cooling Central Air
Flooring Wood
Fireplaces Number 1
Fireplaces Type Gas Log, Living Room, Wood Burning
Fireplace No
Appliance Built-In Oven(s), Electric Cooktop, Dishwasher, Disposal, Exhaust Fan, Microwave, Oven, Self Cleaning Oven, Stainless Steel Appliance(s), Water Heater
Exterior
Exterior Feature Exterior Steps
Garage Spaces 2.0
Fence Fenced, Privacy, Wood
Pool None
Community Features Clubhouse, Cluster Mailbox, Common Grounds, Curbs, Playground, Pool, Sidewalks, Trail(s)
Utilities Available Electricity Available, Natural Gas Available, Underground Utilities
Waterfront Description None
View None
Roof Type Composition
Porch Deck, Porch
Total Parking Spaces 2
Private Pool No
Building
Lot Description Curbs, Level, Trees-Large (Over 40 Ft), Trees-Medium (20 Ft - 40 Ft)
Faces Northeast
Foundation Slab
Sewer Public Sewer
Water Public
Level or Stories Two
Structure Type Masonry – Partial
New Construction No
Schools
Elementary Schools Kiker
Middle Schools Gorzycki
High Schools Bowie
School District Austin Isd
Others
Pets Allowed Cats OK, Dogs OK, Small (< 20 lbs)
Num of Pet 2
Pets Allowed Cats OK, Dogs OK, Small (< 20 lbs)





