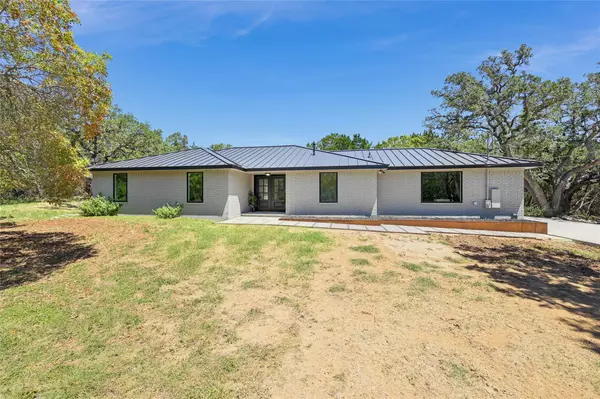000 Star Thistle TRL Wimberley, TX 78676
3 Beds
2 Baths
1,804 SqFt
UPDATED:
Key Details
Property Type Single Family Home
Sub Type Single Family Residence
Listing Status Active
Purchase Type For Sale
Square Footage 1,804 sqft
Price per Sqft $388
Subdivision Wayside Estates
MLS Listing ID 5696319
Bedrooms 3
Full Baths 2
HOA Y/N No
Year Built 1996
Tax Year 2024
Lot Size 2.500 Acres
Acres 2.5
Property Sub-Type Single Family Residence
Source actris
Property Description
Location
State TX
County Hays
Rooms
Main Level Bedrooms 3
Interior
Interior Features Ceiling Fan(s), Beamed Ceilings, High Ceilings, Chandelier, Quartz Counters, Double Vanity, Entrance Foyer, Kitchen Island, No Interior Steps, Pantry, Primary Bedroom on Main, Recessed Lighting
Heating Central, Fireplace(s)
Cooling Ceiling Fan(s), Central Air, Electric
Flooring Tile, Wood
Fireplaces Number 1
Fireplaces Type Living Room
Fireplace No
Appliance Dishwasher, Gas Range
Exterior
Exterior Feature Private Yard
Garage Spaces 2.0
Fence Partial, Wire
Pool None
Community Features None
Utilities Available Electricity Connected
Waterfront Description None
View Hill Country
Roof Type Metal
Porch Patio
Total Parking Spaces 6
Private Pool No
Building
Lot Description Level
Faces South
Foundation Slab
Sewer Septic Tank
Water Well
Level or Stories One
Structure Type Brick Veneer,HardiPlank Type
New Construction No
Schools
Elementary Schools Jacobs Well
Middle Schools Danforth
High Schools Wimberley
School District Wimberley Isd
Others
Special Listing Condition Standard





