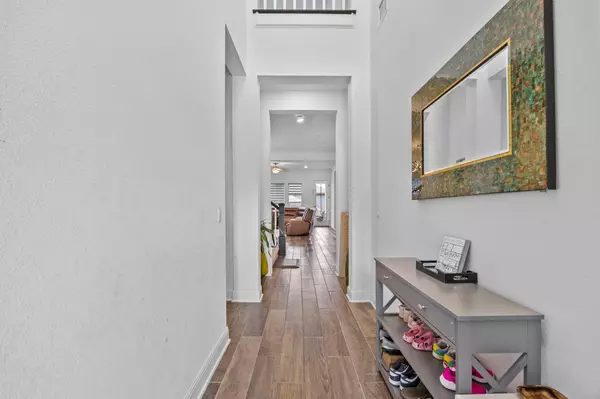12501 Simmental DR Austin, TX 78732
5 Beds
3.5 Baths
3,078 SqFt
UPDATED:
Key Details
Property Type Single Family Home
Sub Type Single Family Residence
Listing Status Active
Purchase Type For Rent
Square Footage 3,078 sqft
Subdivision The Retreat At Steiner Ranch
MLS Listing ID 6117281
Style 1st Floor Entry
Bedrooms 5
Full Baths 3
Half Baths 1
HOA Y/N Yes
Year Built 2020
Lot Size 7,840 Sqft
Acres 0.18
Lot Dimensions 60x105
Property Sub-Type Single Family Residence
Source actris
Property Description
Location
State TX
County Travis
Rooms
Main Level Bedrooms 2
Interior
Interior Features Breakfast Bar, High Ceilings, Vaulted Ceiling(s), Double Vanity, Entrance Foyer, Multiple Living Areas, Pantry, Primary Bedroom on Main, Walk-In Closet(s), Quartz Counters
Heating Central, Natural Gas
Cooling Central Air
Flooring Carpet, Tile
Fireplaces Type None
Fireplace No
Appliance Built-In Oven(s), Dishwasher, Disposal, Exhaust Fan, Gas Cooktop, Microwave, Stainless Steel Appliance(s), Tankless Water Heater
Exterior
Exterior Feature Balcony, Gutters Full, Private Yard
Garage Spaces 2.0
Fence Fenced, Wood, Wrought Iron
Pool None
Community Features Cluster Mailbox, Common Grounds, Lake, Picnic Area, Planned Social Activities, Playground, Pool, Sport Court(s)/Facility, Tennis Court(s), Trail(s)
Utilities Available Electricity Available, Natural Gas Available
Waterfront Description None
View Park/Greenbelt
Roof Type Composition
Porch Covered, Patio
Total Parking Spaces 4
Private Pool No
Building
Lot Description Corner Lot, Irregular Lot, Sprinkler - Automatic, Many Trees
Faces Northeast
Foundation Slab
Sewer Public Sewer
Water Public
Level or Stories Two
Structure Type Masonry – All Sides
New Construction No
Schools
Elementary Schools Steiner Ranch
Middle Schools Canyon Ridge
High Schools Vandegrift
School District Leander Isd
Others
Pets Allowed Cats OK, Dogs OK, Small (< 20 lbs), Medium (< 35 lbs)
Num of Pet 2
Pets Allowed Cats OK, Dogs OK, Small (< 20 lbs), Medium (< 35 lbs)





