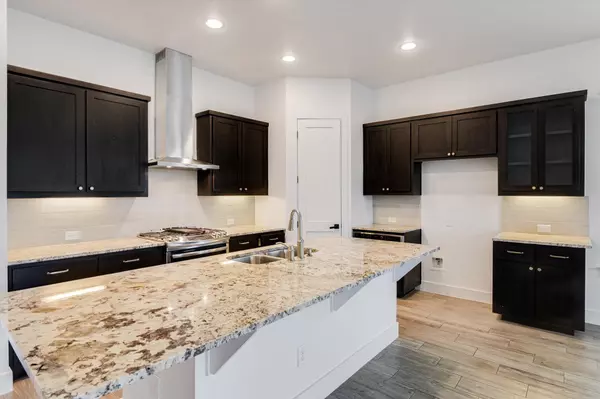508 W Baylee Love LN Austin, TX 78717
2 Beds
2 Baths
1,407 SqFt
UPDATED:
Key Details
Property Type Single Family Home
Sub Type Single Family Residence
Listing Status Active
Purchase Type For Rent
Square Footage 1,407 sqft
Subdivision Enclave/Hlnd Horizon
MLS Listing ID 7215565
Bedrooms 2
Full Baths 2
HOA Y/N Yes
Year Built 2014
Lot Size 3,489 Sqft
Acres 0.0801
Property Sub-Type Single Family Residence
Source actris
Property Description
Welcome to 508 W Baylee Love Ln, a beautifully updated 2-bedroom, 2-bathroom home in the exclusive gated community of The Enclave at Highland Horizon. Offering 1,407 sq ft of refined living space, this single-story gem blends modern comfort with lock-and-leave convenience—perfect for full-time living or a low-maintenance lifestyle.
Step inside to soaring 10' ceilings, wood-look tile floors (no carpet!), and a light-filled open layout. The spacious living area features elegant tray ceilings, a stone-surround fireplace, and large windows that bring in abundant natural light. The chef's kitchen is equipped with granite countertops, stainless steel appliances—including a 5-burner gas cooktop and double ovens—a large center island, breakfast bar, and walk-in pantry.
The primary suite is a peaceful retreat with private patio access, a luxurious walk-in shower, dual vanities, and a generous walk-in closet. A second bedroom and full bath are thoughtfully placed at the front of the home, along with a built-in workstation perfect for remote work or hobbies. Additional highlights include an oversized laundry room, new roof, fresh paint inside and out, updated ceiling fans, blinds, and hardware—truly move-in ready.
Out back, enjoy your own private oasis with a covered patio, stone fireplace, and gated yard—ideal for relaxing evenings or morning coffee. Front yard landscaping is maintained by the HOA, adding to the low-maintenance appeal.
Located in award-winning Round Rock ISD, zoned to Great Oaks Elementary, Cedar Valley Middle, and Round Rock High. Minutes from SH-45, Parmer, Mopac, and I-35, you're close to shopping at The Domain, the tech corridor, La Frontera dining, Brushy Creek trails, and more. Enjoy access to Brushy Creek MUD amenities including pools, a fitness center, sports parks, and miles of trails.
Location
State TX
County Williamson
Rooms
Main Level Bedrooms 2
Interior
Interior Features See Remarks
Cooling Ceiling Fan(s), Central Air
Flooring Tile
Fireplace No
Appliance Built-In Oven(s), Cooktop, Dishwasher, Disposal, Dryer, Gas Cooktop, Microwave, Electric Oven, Refrigerator, Washer
Exterior
Exterior Feature See Remarks
Garage Spaces 2.0
Pool None
Community Features See Remarks, Gated
Utilities Available See Remarks, Electricity Connected, Other, Natural Gas Connected, Phone Available, Sewer Connected, Water Connected
Total Parking Spaces 4
Private Pool No
Building
Lot Description See Remarks
Faces Northwest
Foundation Slab
Sewer See Remarks, MUD
Water MUD
Level or Stories One
New Construction No
Schools
Elementary Schools Great Oaks
Middle Schools Cedar Valley
High Schools Round Rock
School District Round Rock Isd
Others
Pets Allowed Small (< 20 lbs), Number Limit, Breed Restrictions, Negotiable
Num of Pet 1
Pets Allowed Small (< 20 lbs), Number Limit, Breed Restrictions, Negotiable





