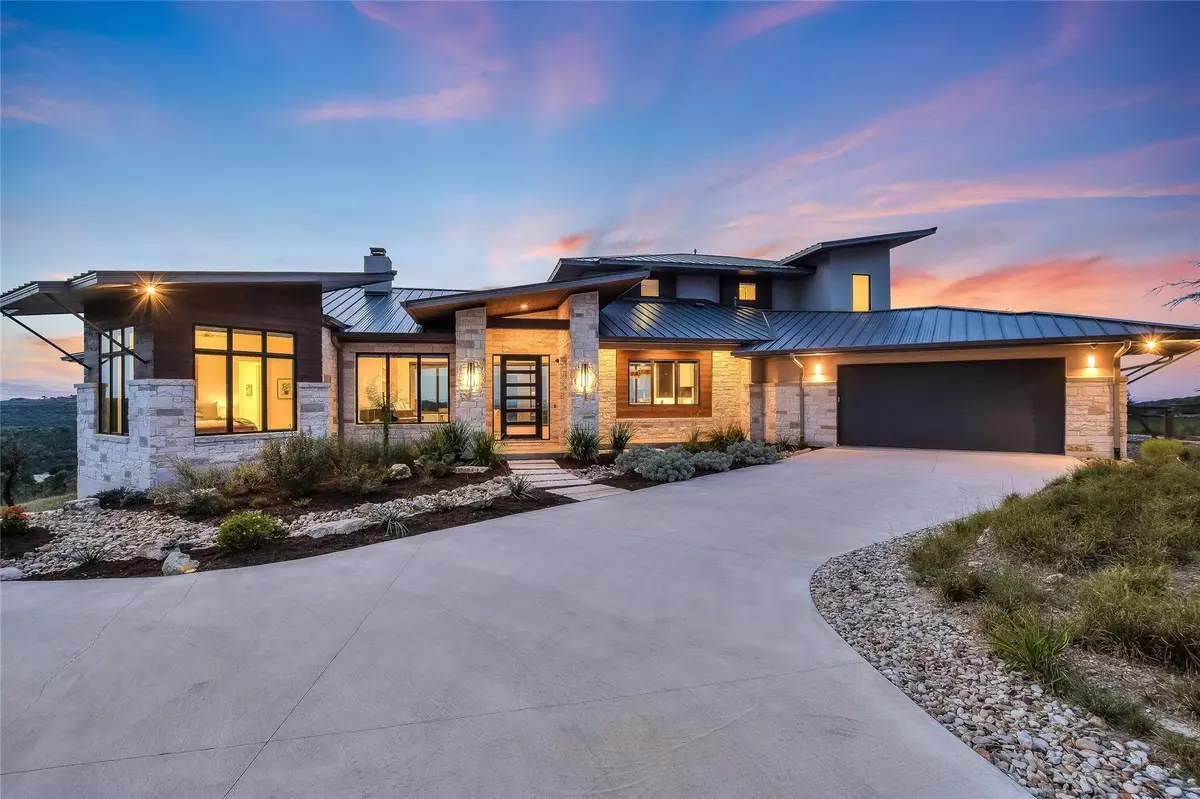416 Julieanne CV Dripping Springs, TX 78620
4 Beds
4.5 Baths
4,169 SqFt
UPDATED:
Key Details
Property Type Single Family Home
Sub Type Single Family Residence
Listing Status Active
Purchase Type For Sale
Square Footage 4,169 sqft
Price per Sqft $911
Subdivision Estates Of Walking W Ranch
MLS Listing ID 2743783
Bedrooms 4
Full Baths 4
Half Baths 1
HOA Y/N No
Year Built 2018
Annual Tax Amount $54,270
Tax Year 2024
Lot Size 28.948 Acres
Acres 28.948
Property Sub-Type Single Family Residence
Source actris
Property Description
Set at the end of a long private driveway, this striking residence is sited to maximize its dramatic vantage point over the rolling hills. Inside, interiors curated by Jennifer Garner Interiors blend bold sophistication with natural elegance, balancing comfort, functionality, and luxury. An expansive open-concept layout offers effortless flow between living, dining, and entertaining spaces, all framed by soaring wood-beamed ceilings and walls of glass that bring the outdoors in.
The chef's kitchen is a true showpiece, featuring Thermador appliances, custom black cabinetry with brass hardware, and a dramatic granite island- all accented by a clean, modern palette. The main-level primary suite is a serene escape with sweeping views, while additional bedrooms, a dedicated office (or optional fifth bedroom), and an upstairs game room with full bath provide ample space for family and guests.
Every detail of this home was designed with efficiency and comfort in mind- foam insulation, zoned HVAC, tankless water heaters, whole-house R/O, AV wiring, and automatic window shades.
Step outside and embrace a world of endless possibilities- savor the art of outdoor cooking in the summer kitchen, unwind beneath the covered terrace with family and friends, or let the night sky captivate you as you stargaze from the balcony. With two combined lots spanning 28+ acres, there's room to add a guest house, pool, barn, sport court, or equestrian facilities.
A rare opportunity to own a modern luxury estate with uncompromising views, room to grow, and the kind of privacy that can't be replicated.
Location
State TX
County Hays
Rooms
Main Level Bedrooms 3
Interior
Interior Features Breakfast Bar, Built-in Features, Ceiling Fan(s), Beamed Ceilings, High Ceilings, Vaulted Ceiling(s), Granite Counters, Quartz Counters, Double Vanity, Dry Bar, Entrance Foyer, In-Law Floorplan, Kitchen Island, Multiple Dining Areas, Multiple Living Areas, Open Floorplan, Pantry, Primary Bedroom on Main, Recessed Lighting, Smart Thermostat, Soaking Tub, Storage, Walk-In Closet(s), Wired for Data, Wired for Sound
Heating Central, Fireplace(s), Propane
Cooling Ceiling Fan(s), Central Air, Electric, Zoned
Flooring Carpet, Tile, Wood
Fireplaces Number 1
Fireplaces Type Gas Log, Living Room
Fireplace No
Appliance Bar Fridge, Built-In Freezer, Built-In Gas Oven, Built-In Gas Range, Built-In Oven(s), Built-In Refrigerator, Dishwasher, Disposal, Dryer, Freezer, Microwave, Double Oven, Stainless Steel Appliance(s), Washer, Tankless Water Heater, Wine Refrigerator
Exterior
Exterior Feature Balcony, Barbecue, Gas Grill, Gutters Full, Outdoor Grill
Garage Spaces 5.0
Fence Gate, Partial
Pool None
Community Features See Remarks
Utilities Available Electricity Connected, Propane, Sewer Connected, Water Connected
Waterfront Description None
View See Remarks, Hill Country, Panoramic, Rural
Roof Type Metal
Porch Covered, Front Porch, Rear Porch
Total Parking Spaces 10
Building
Lot Description See Remarks, Back Yard, Bluff, Cul-De-Sac, Front Yard, Gentle Sloping, Landscaped, Level, Native Plants, Private, Sprinkler - Automatic, Sprinklers In Rear, Sprinklers In Front, Many Trees, Trees-Medium (20 Ft - 40 Ft), Trees-Small (Under 20 Ft), Views, Xeriscape
Faces Southeast
Foundation Slab
Sewer Septic Tank
Water Well
Level or Stories Two
Structure Type Spray Foam Insulation,Masonry – All Sides,Stone
New Construction No
Schools
Elementary Schools Dripping Springs
Middle Schools Dripping Springs Middle
High Schools Dripping Springs
School District Dripping Springs Isd
Others
Special Listing Condition Standard
Virtual Tour https://www.grandsummitranch.com





