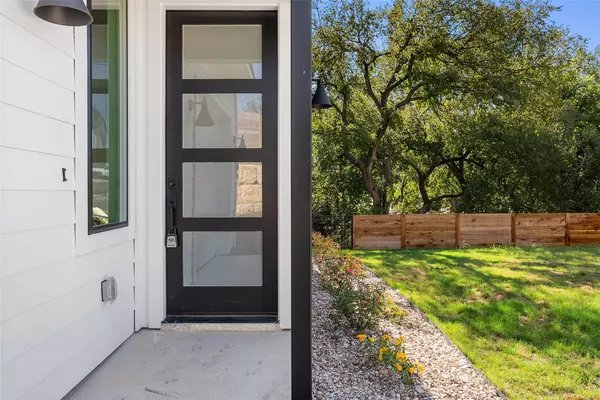
6209 Friendswood DR Austin, TX 78723
4 Beds
3.5 Baths
2,450 SqFt
UPDATED:
Key Details
Property Type Single Family Home
Sub Type Single Family Residence
Listing Status Active
Purchase Type For Sale
Square Footage 2,450 sqft
Price per Sqft $305
Subdivision Highlands/University Hills Sec
MLS Listing ID 5617035
Bedrooms 4
Full Baths 3
Half Baths 1
HOA Y/N No
Year Built 2025
Annual Tax Amount $3,974
Tax Year 2025
Lot Size 7,213 Sqft
Acres 0.1656
Property Sub-Type Single Family Residence
Source actris
Property Description
Step inside and discover a spacious layout designed for today's lifestyle. Each bedroom is paired with its own private bath, ensuring comfort and convenience for family and guests alike. A main-level guest suite provides the perfect retreat for visitors, complete with privacy and comfort.
The heart of the home is centered around an open-concept living area that flows effortlessly into the chef's kitchen and dining spaces—ideal for both everyday living and entertaining. Expansive windows fill the home with natural light, highlighting the clean lines and high-quality finishes that define Patriot Builders' craftsmanship.
Extend your living outdoors with a covered back patio, a peaceful setting for morning coffee, evening gatherings, or weekend barbecues. Surrounded by the quiet charm of Windsor Park, you'll enjoy a serene neighborhood atmosphere while still being minutes away from the vibrant energy, dining, and conveniences of Austin.
Don't miss the opportunity to own this exceptional new build—where modern design meets enduring quality. Schedule a private tour today and imagine the lifestyle awaiting you at 6301 Friendswood Drive.
Location
State TX
County Travis
Rooms
Main Level Bedrooms 1
Interior
Interior Features High Ceilings
Heating Central
Cooling Central Air
Flooring Wood
Fireplace No
Appliance Dishwasher, Disposal, Exhaust Fan, Gas Range, Microwave, Vented Exhaust Fan
Exterior
Exterior Feature No Exterior Steps
Garage Spaces 1.0
Fence Wood
Pool None
Community Features None
Utilities Available Cable Available, Electricity Available, High Speed Internet, Phone Available, Sewer Available
Waterfront Description None
View None
Roof Type Composition
Porch Deck
Total Parking Spaces 3
Private Pool No
Building
Lot Description Subdivided
Faces North
Foundation Slab
Sewer Public Sewer
Water Public
Level or Stories Two
Structure Type HardiPlank Type
New Construction Yes
Schools
Elementary Schools Harris
Middle Schools Webb
High Schools Northeast Early College
School District Austin Isd
Others
Special Listing Condition Standard






